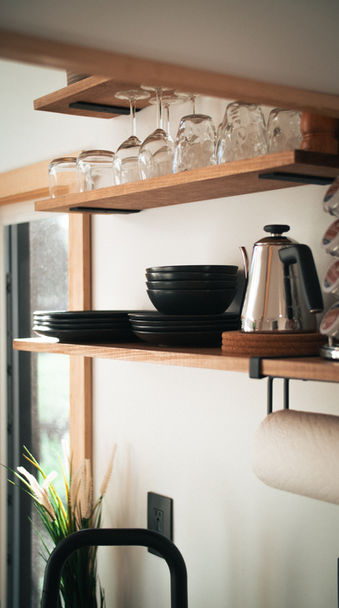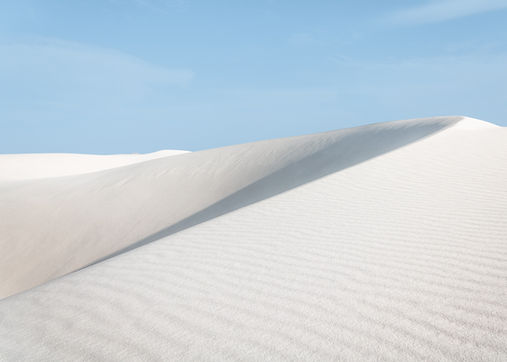East
The Studio. Single story studio dwelling designed for weekend getaways, a guest house, or even full time living.
Starting at $130,000 CAD

East. Specs.
Read below for an overview of our East model and reach our to us if you have anymore questions. Disclaimer: This model does not come stock with a loft and cannot be CSA certified with a loft.

Size
-
24' long x 10' wide x 13' tall
-
4' front cedar porch
-
240 sq. ft.

Performance
-
Closed Cell Spray Foam
-
ERV with HEPA air filtration
-
Double Paned/Casement Windows
-
100 Amp Squar D electrical Panel
-
Tankless water heater (Electric or gas)
-
Optional Water Purification System
-
Optional compost toilet in place of standard toilet
-
1/4" air ventilation and water drainage plane behind siding and metal roof

Features
-
Cedar wrapped porch
-
Eastern white premium grade cedar shingled ext. walls
-
Matte black standing seam steel roof
-
Stained natural wood siding
-
Recessed LED colour temperature adjustable lighting throughout
-
full kitchen with quartz counter of your choice, soft closed cabinets, floating shelves, sink, cooktop, and room for mini fridge
-
Luxury vinyl floors of your choice
-
Casement windows
-
Bathroom includes tiled shower, toilet and vanity
-
Optional fully dedicated utility room.


























